Cottage with Accessible Bath, Kids’ Loft, Near Highlands
Discover a welcoming cottage retreat designed for inclusivity, comfort, and memorable experiences. Located just minutes from Highlands, this authentic escape features ground-level bedrooms, an accessible bathroom with supportive features, and a versatile loft that delights families and groups. Whether gathering by the fire, preparing meals together, or exploring scenic trails, guests will find a thoughtful blend of relaxation, adaptability, and mountain charm.
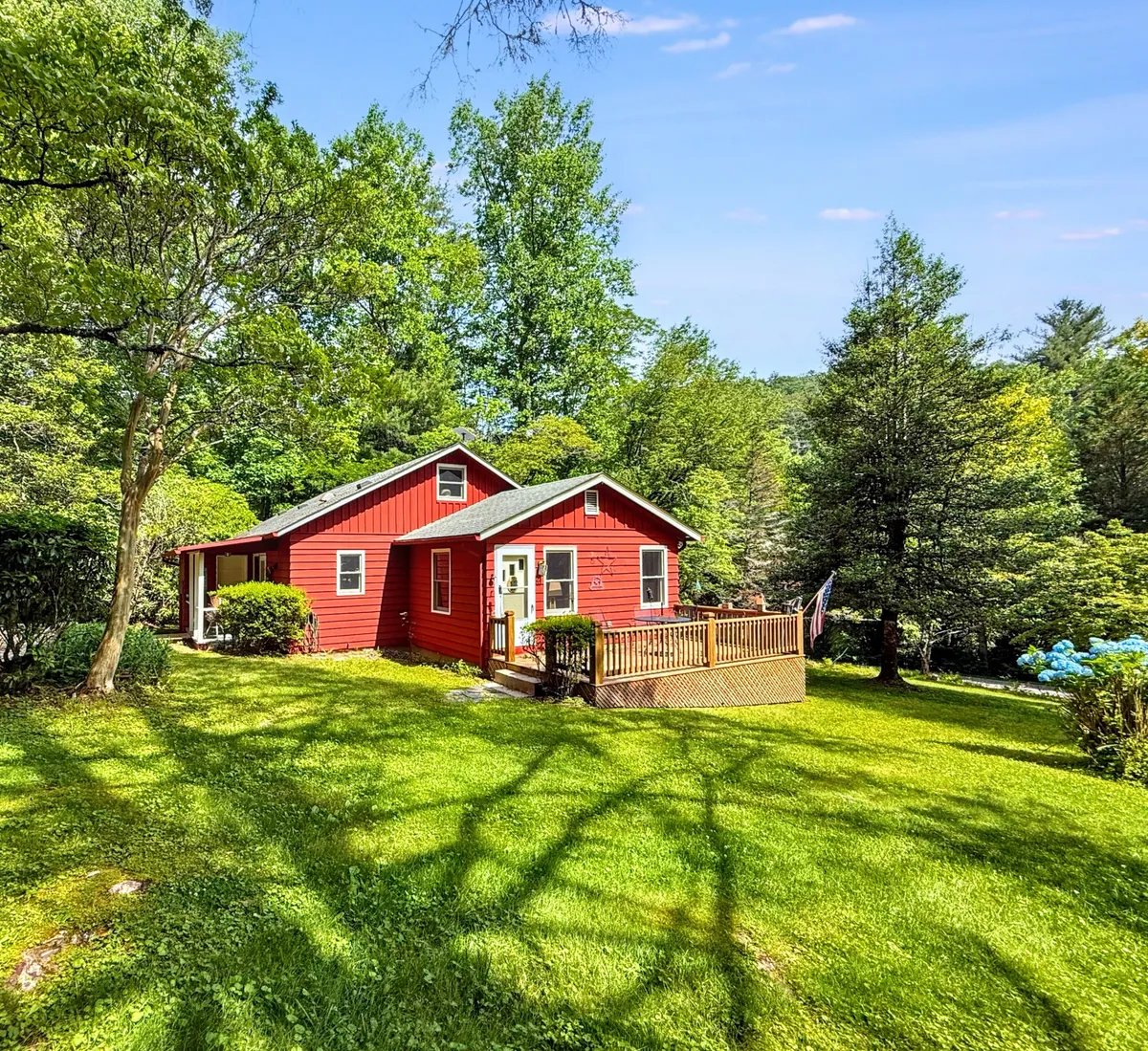
Accessible bathroom with walk-in shower and grab bars, flexible loft with twin beds and optional queen air mattress, gas fireplace and fire pit, close to Highlands and waterfalls, character-rich details like clawfoot tub.
The Welcoming Hearth: Living Room & Gathering Spaces
Features
- • Gas fireplace
- • Plush seating
- • Open layout to dining area
- • Opens to dining area
- • Accessible from main entry
Step inside to the warm embrace of the living room—a haven for connection, relaxation, and cherished moments. Plush seating invites you to curl up beside the gentle glow of the gas fireplace, sharing stories or simply unwinding into the gentle rhythm of cottage life. The seamless flow into the dining area encourages togetherness, whether over lively board games or heartfelt meals. This inviting space is the heart of the cottage, where laughter echoes and memories are made—perfect for families, couples, and friends seeking both intimacy and camaraderie.
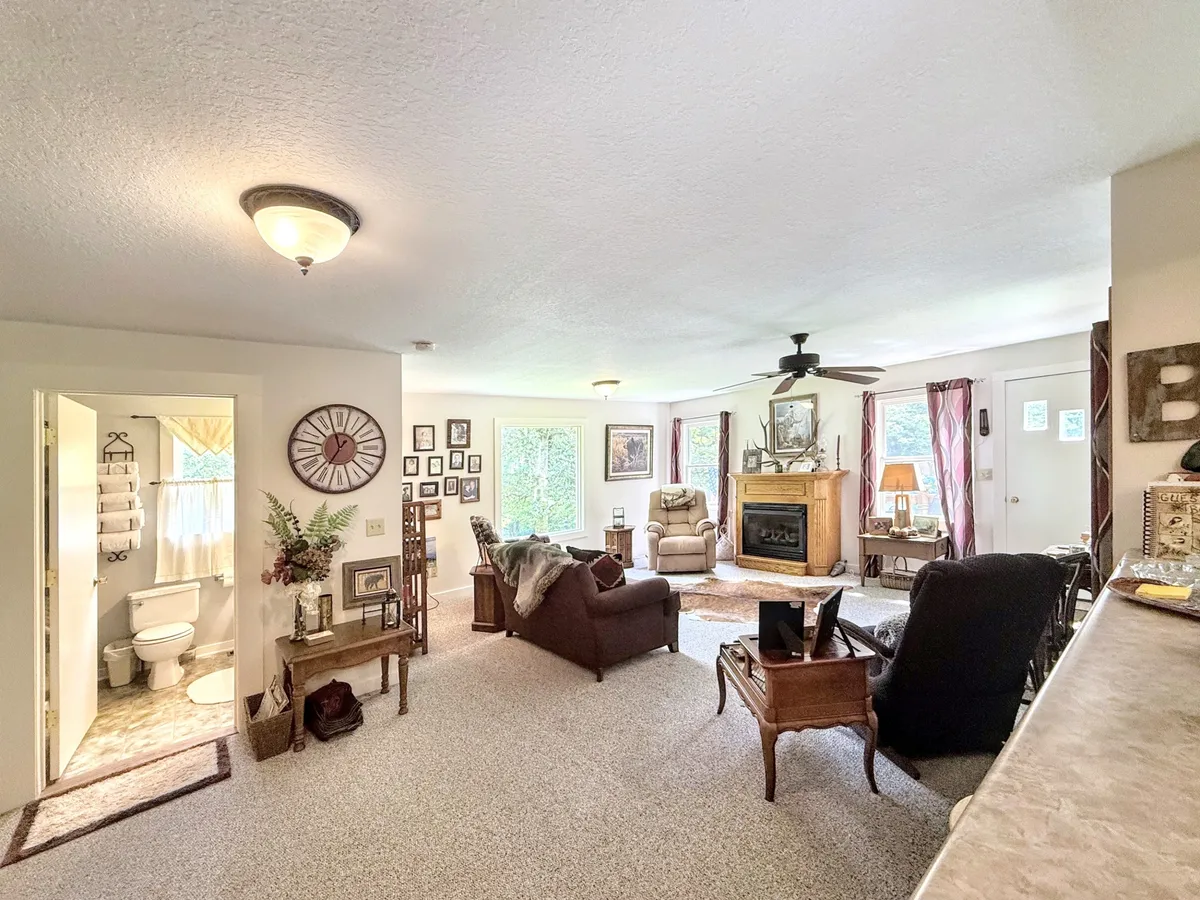
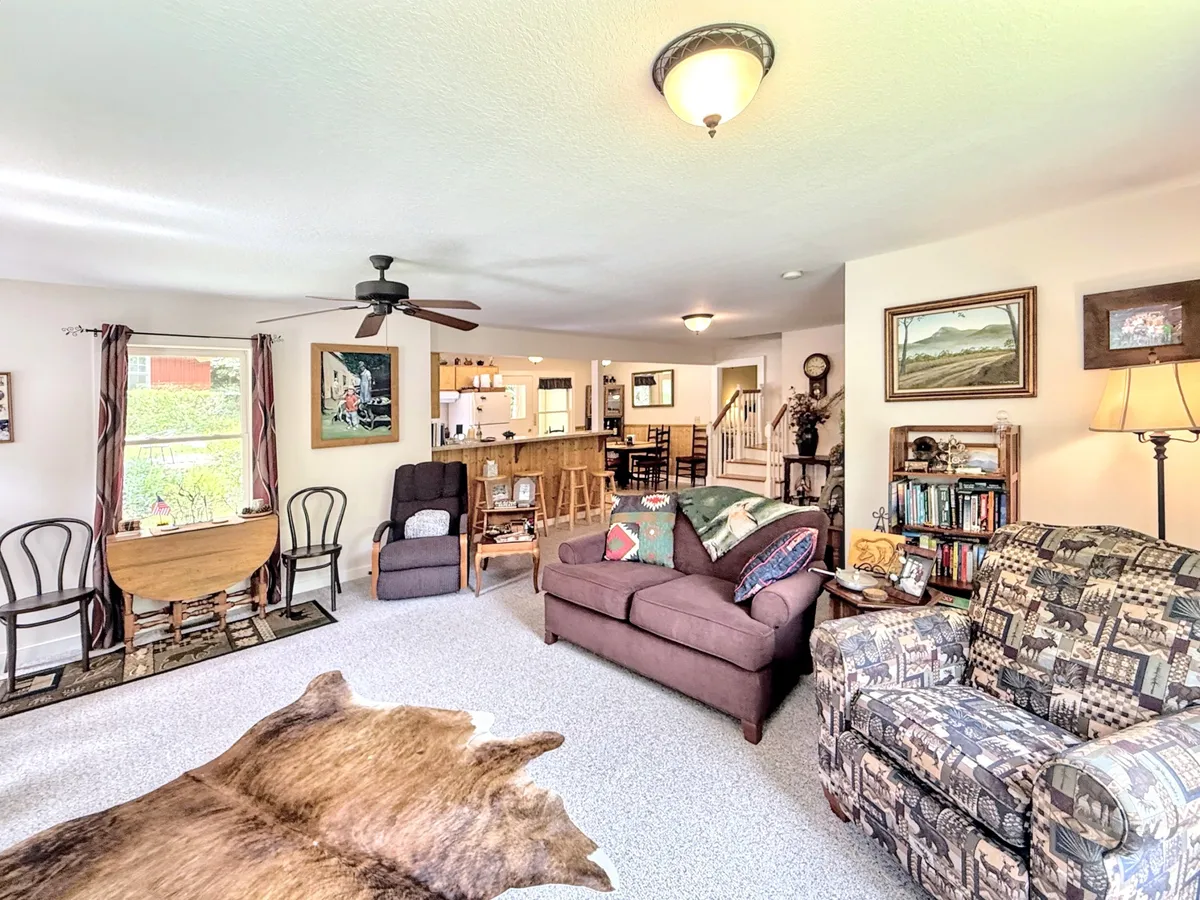
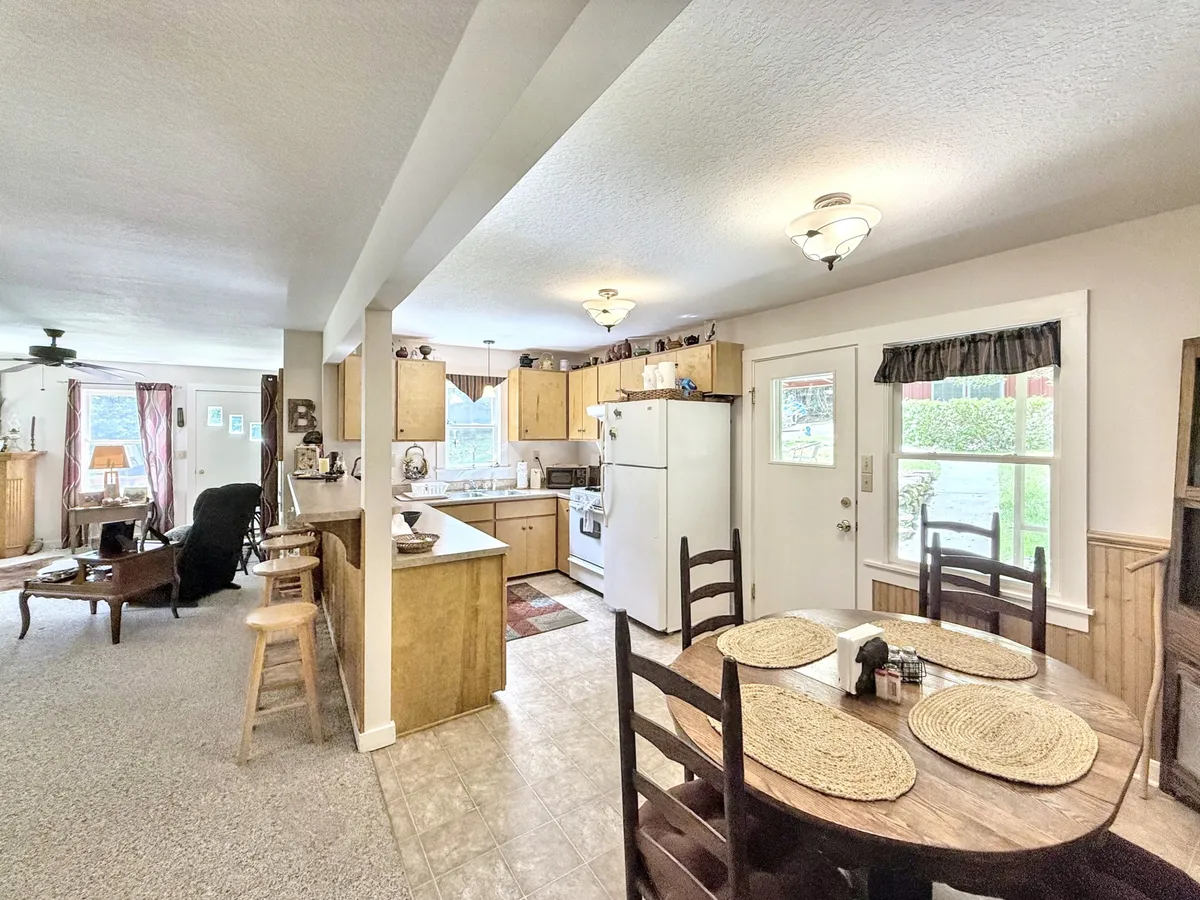
Chef’s Nook: Kitchen & Dining Delights
Features
- • Fully equipped kitchen
- • Dining table
- • Essential cookware
- • Adjacent to living room
The heart of any memorable getaway, the homey kitchen is fully equipped for everything from quick breakfasts to family feasts. Its thoughtful layout makes meal preparation a pleasure, with all the essentials close at hand. Gather around the welcoming dining table, where laughter and conversation flow freely over shared plates. The kitchen and dining spaces capture the spirit of togetherness, allowing guests to savor both nourishing meals and meaningful moments.
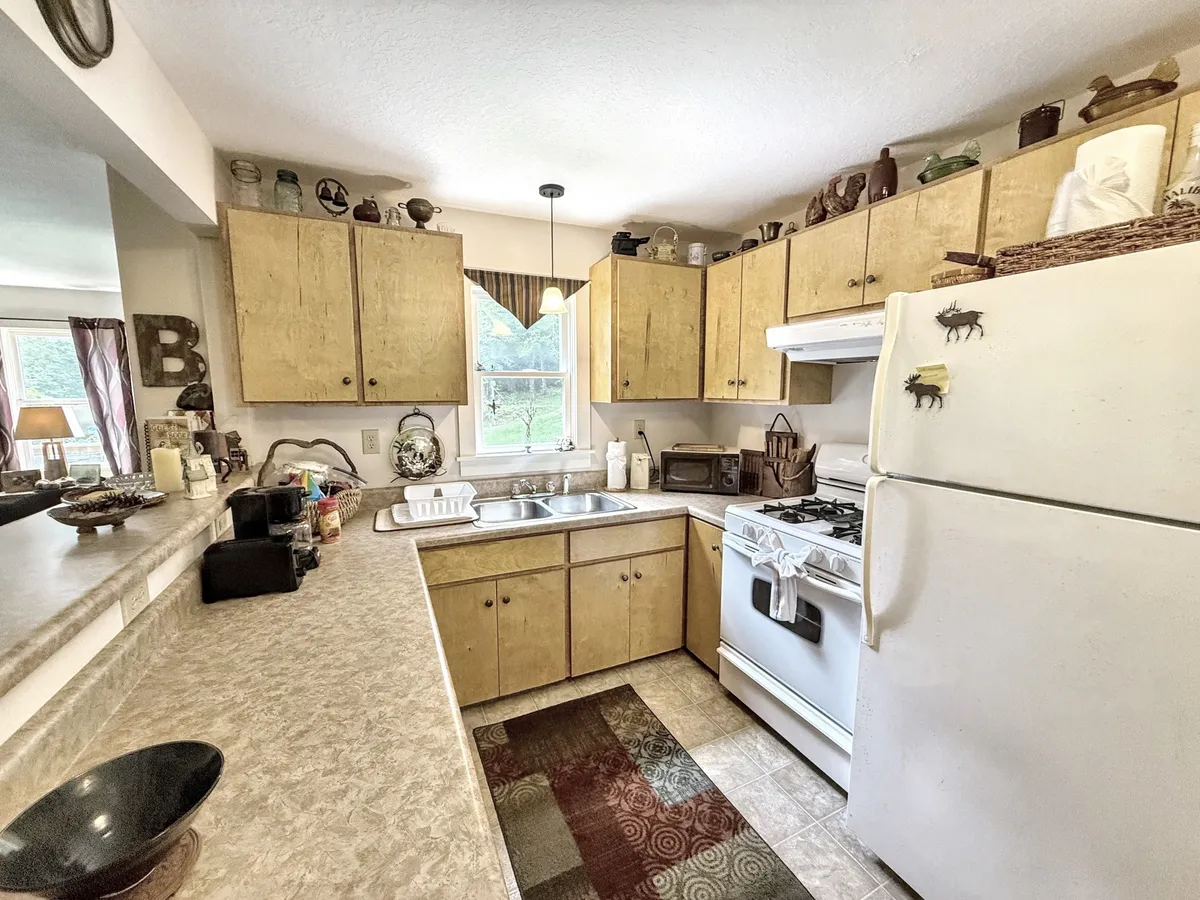
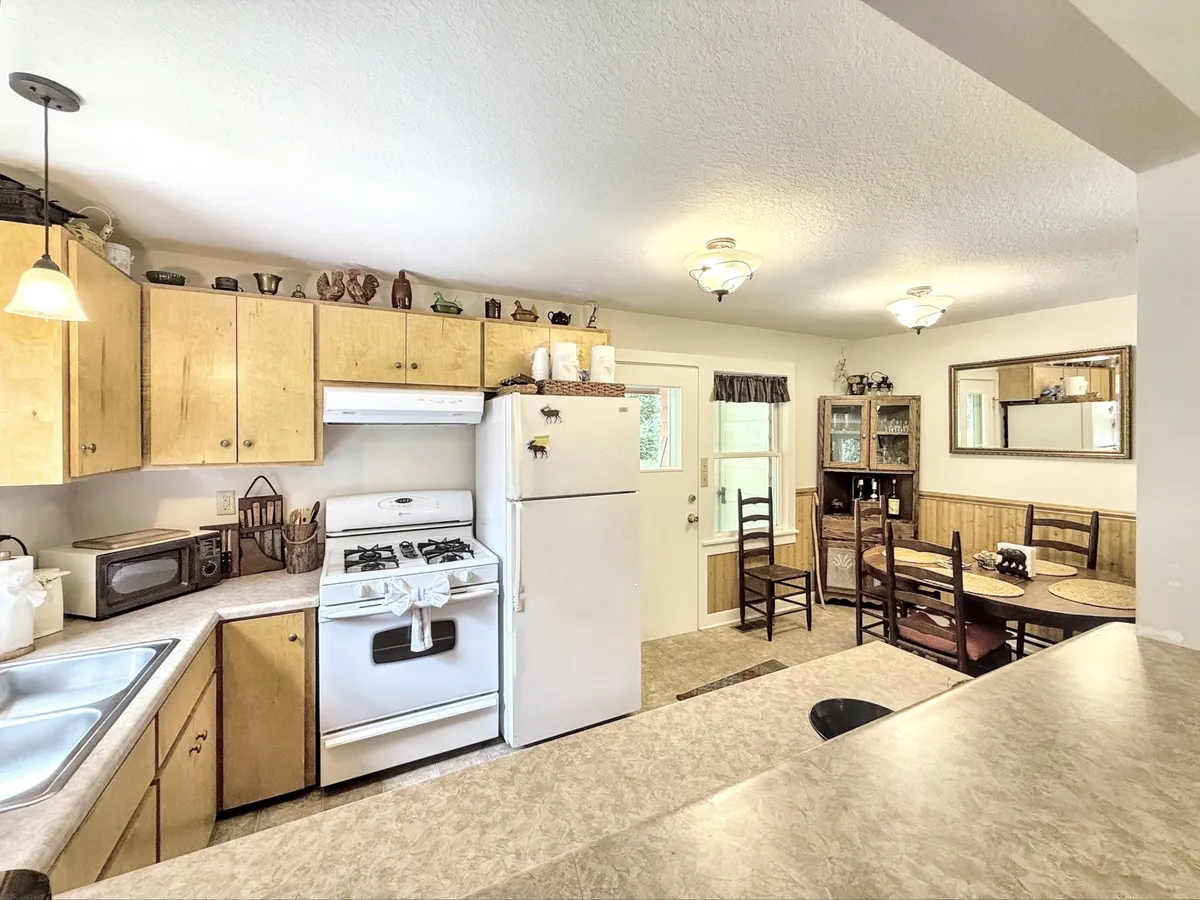
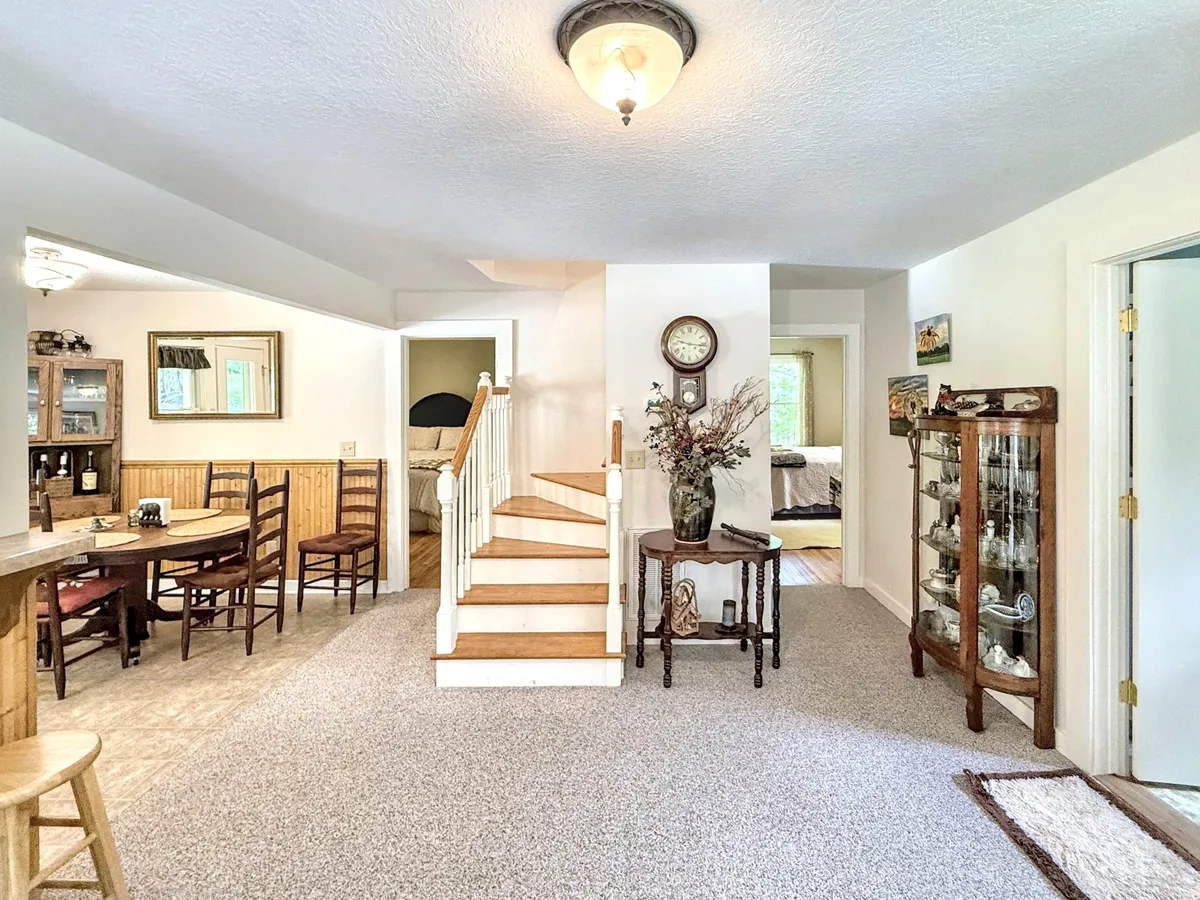
Restful Retreats: Bedrooms & Inclusive Baths
Features
- • Two queen bedrooms (main floor)
- • Clawfoot tub
- • Walk-in shower with grab bars and seat
- • Bedrooms and bathrooms on main level
Two inviting queen bedrooms on the main floor provide peaceful sanctuaries for rest and rejuvenation. The shared bathroom, with its whimsical clawfoot tub and modern shower wand, adds a touch of nostalgic charm. Thoughtful inclusivity stands out in the second bathroom, which features a walk-in shower with grab bars and a supportive seat—ensuring comfort and dignity for guests of all ages and needs. These details create a restful escape for couples, families, and multi-generational travelers seeking tranquility and accessibility.
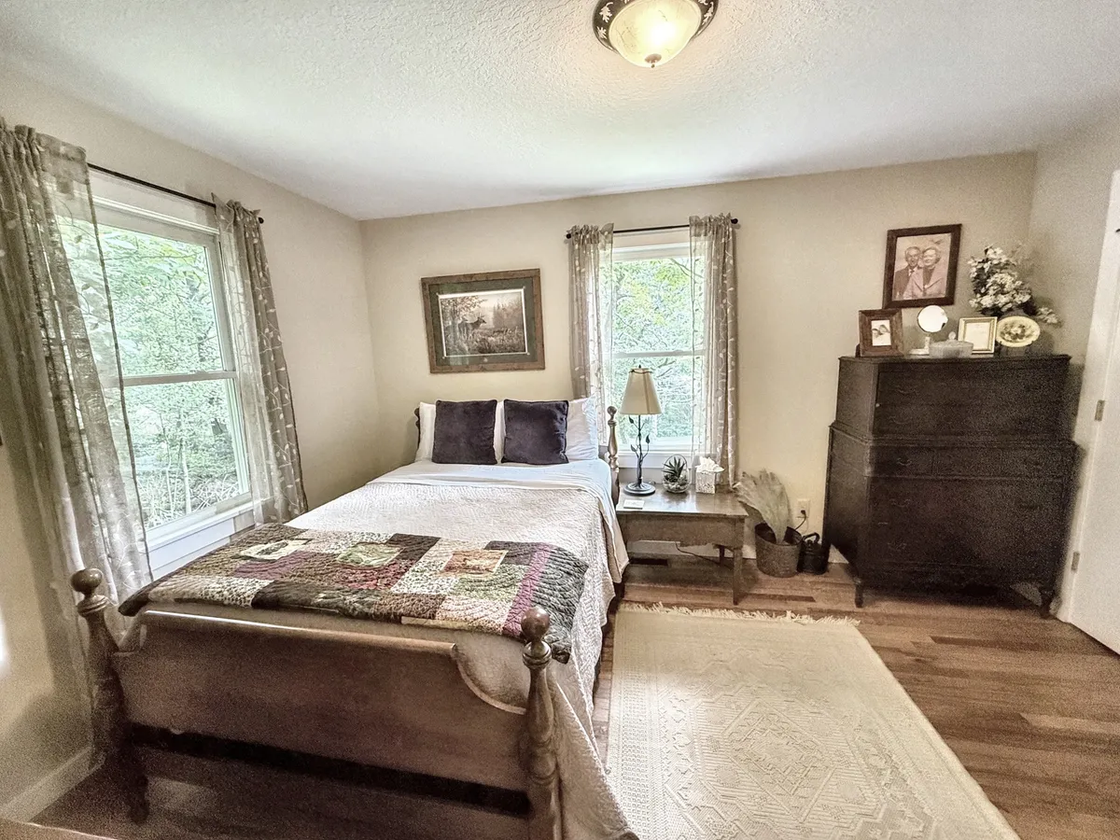
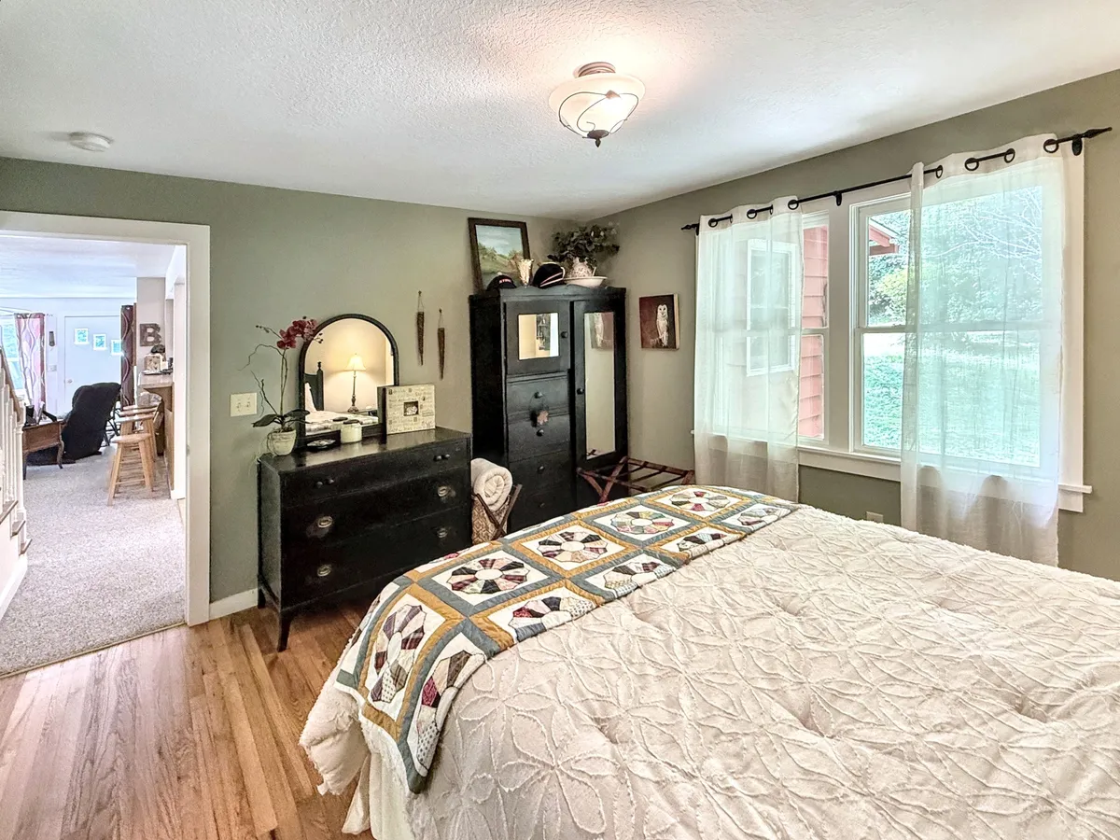
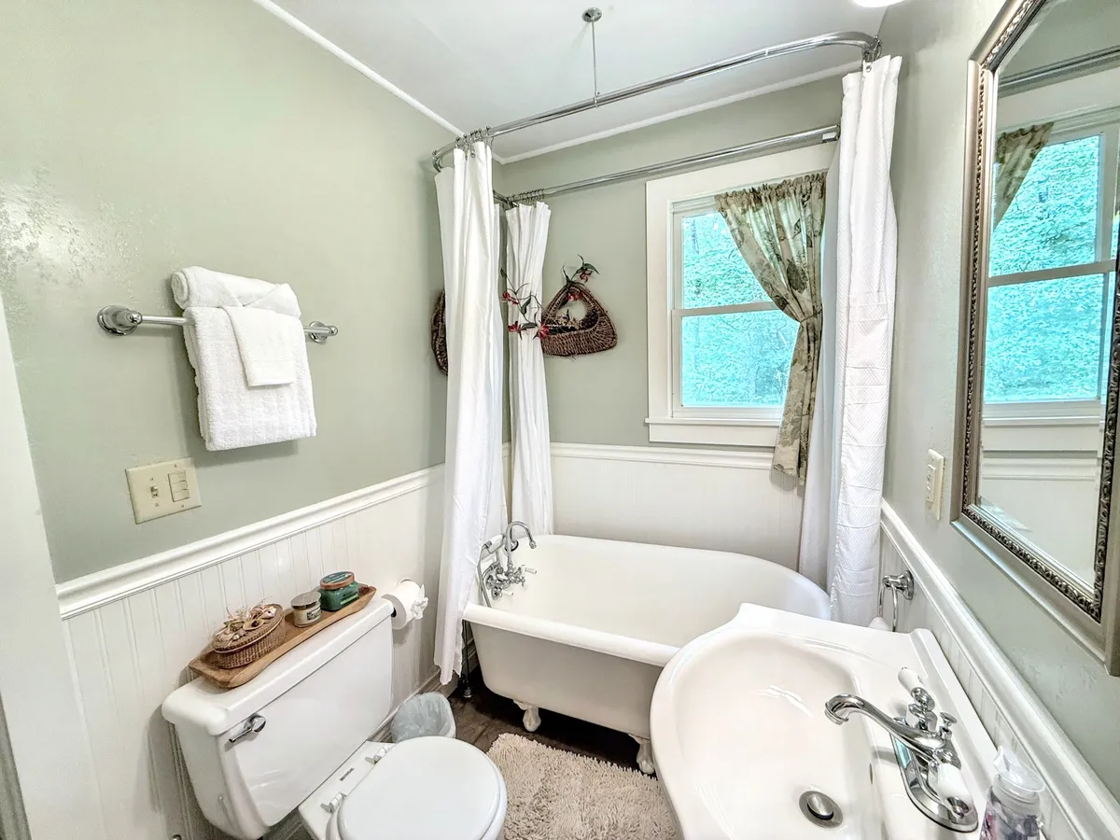
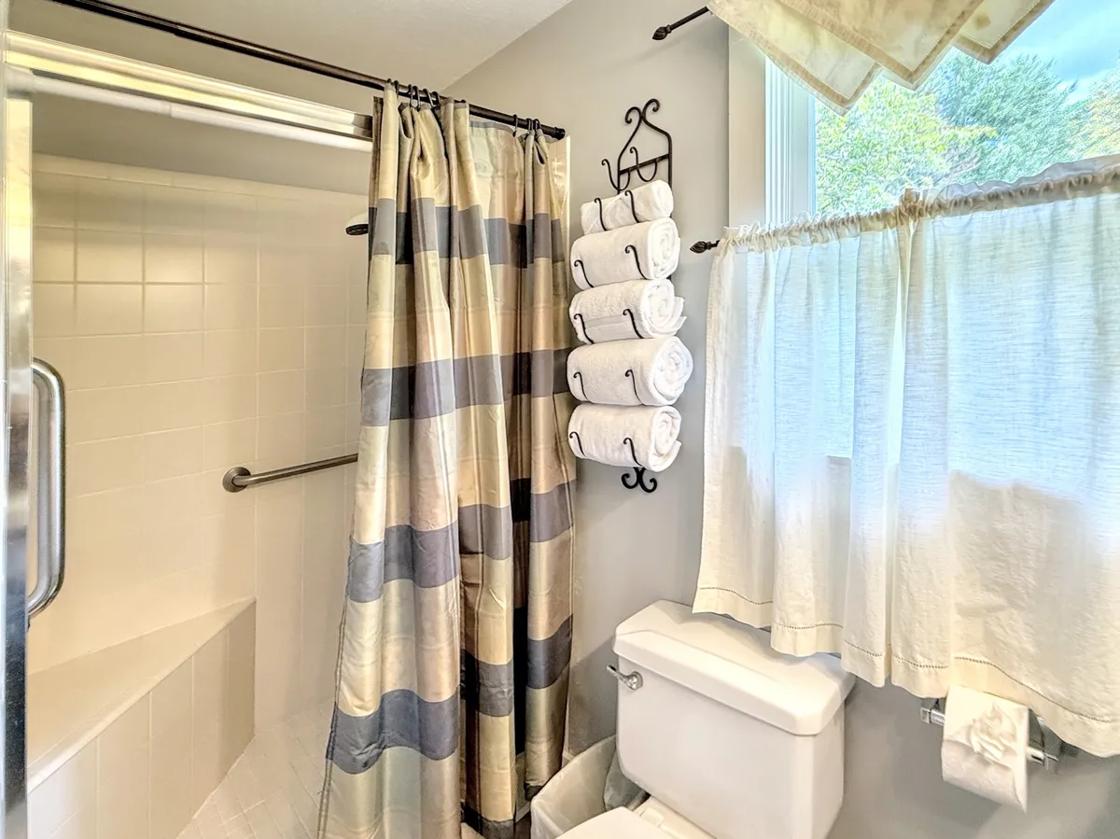
The Loft Hideaway: Play, Dream & Adapt
Features
- • Twin beds
- • Optional queen air mattress
- • Seating area with table
- • Loft accessed by stairs from main level
Ascend to the enchanting loft, where imagination and flexibility come together. Outfitted with twin beds and the option of a queen air mattress, this adaptable space delights children and adults alike. A cozy seating area and table invite games, crafts, or quiet reflection—making it an ideal haven for young ones or a versatile sleep zone for groups. Here, creative play and restful nights go hand-in-hand, underscoring the cottage’s reputation as a family-friendly, flexible retreat.
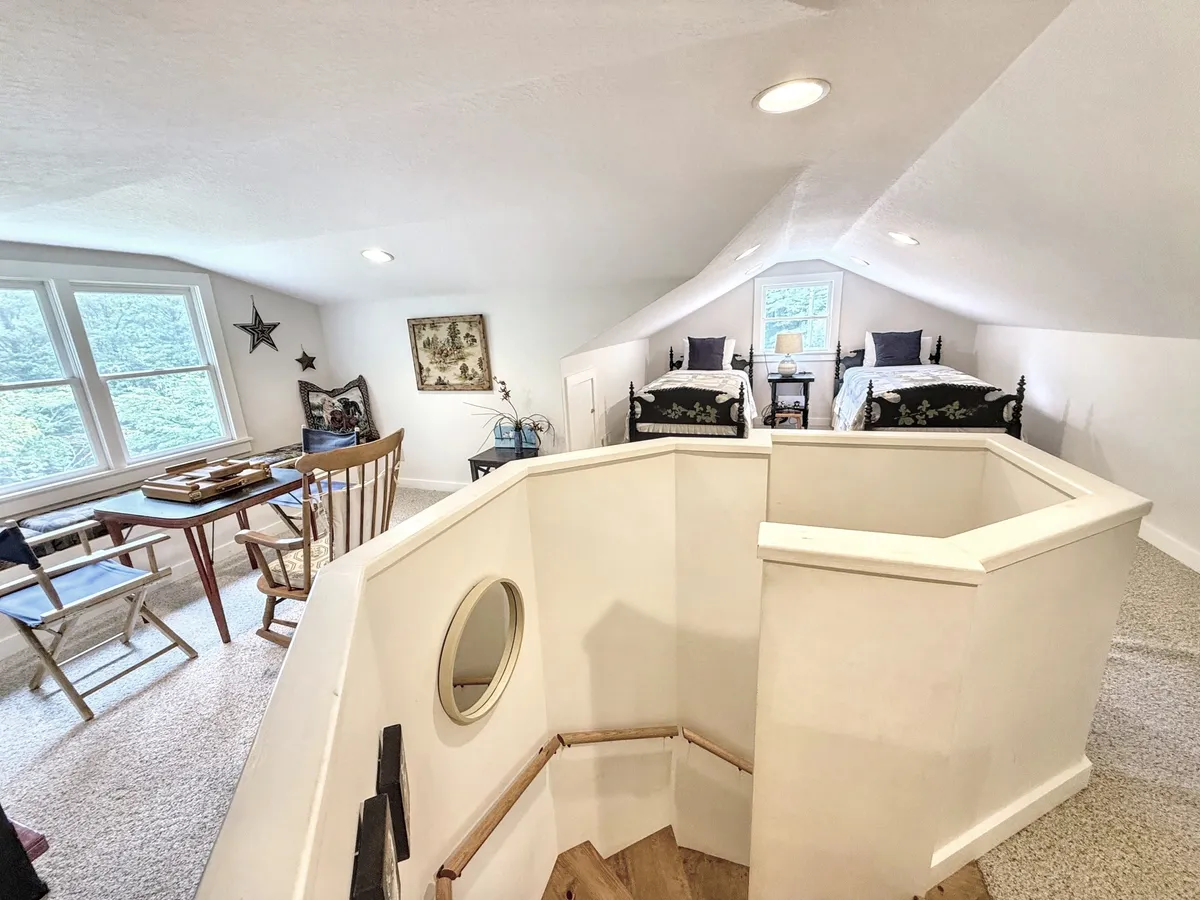
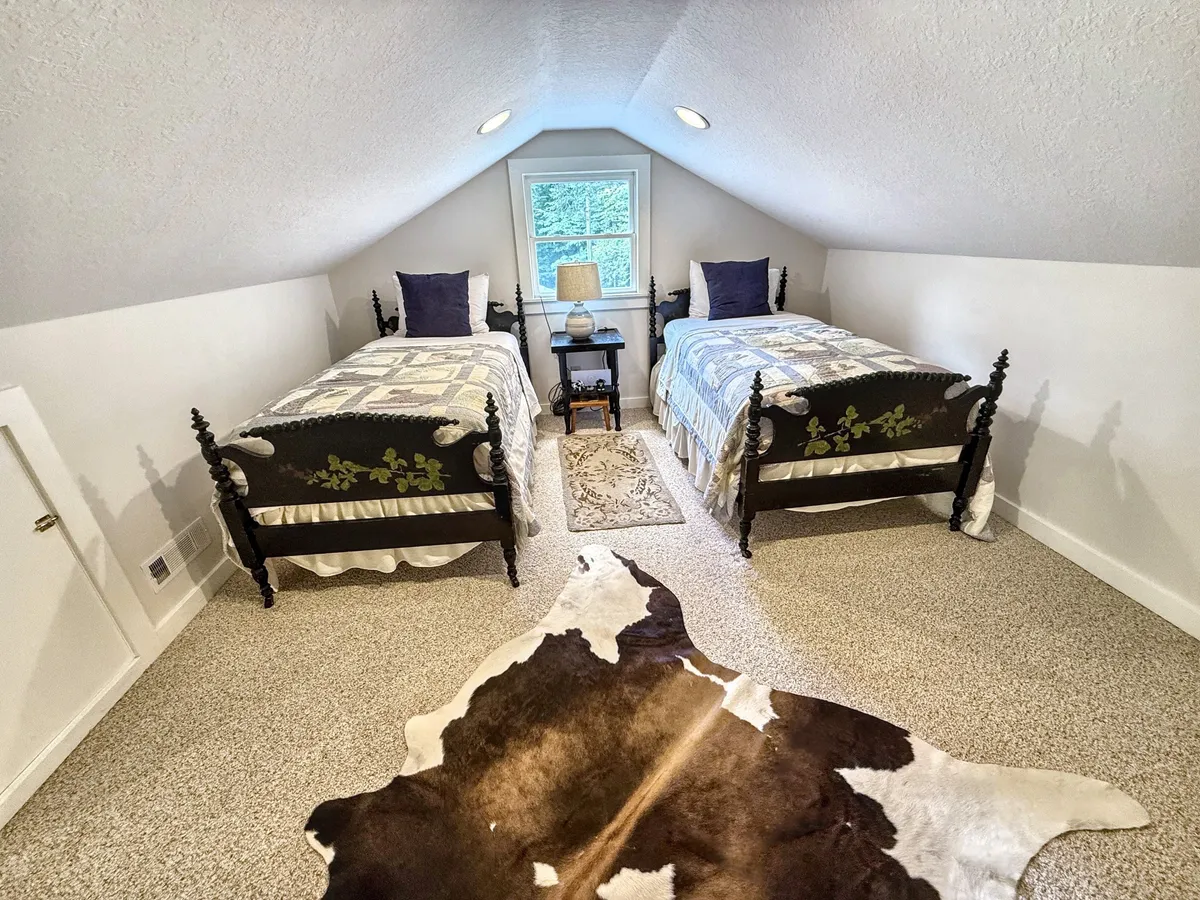
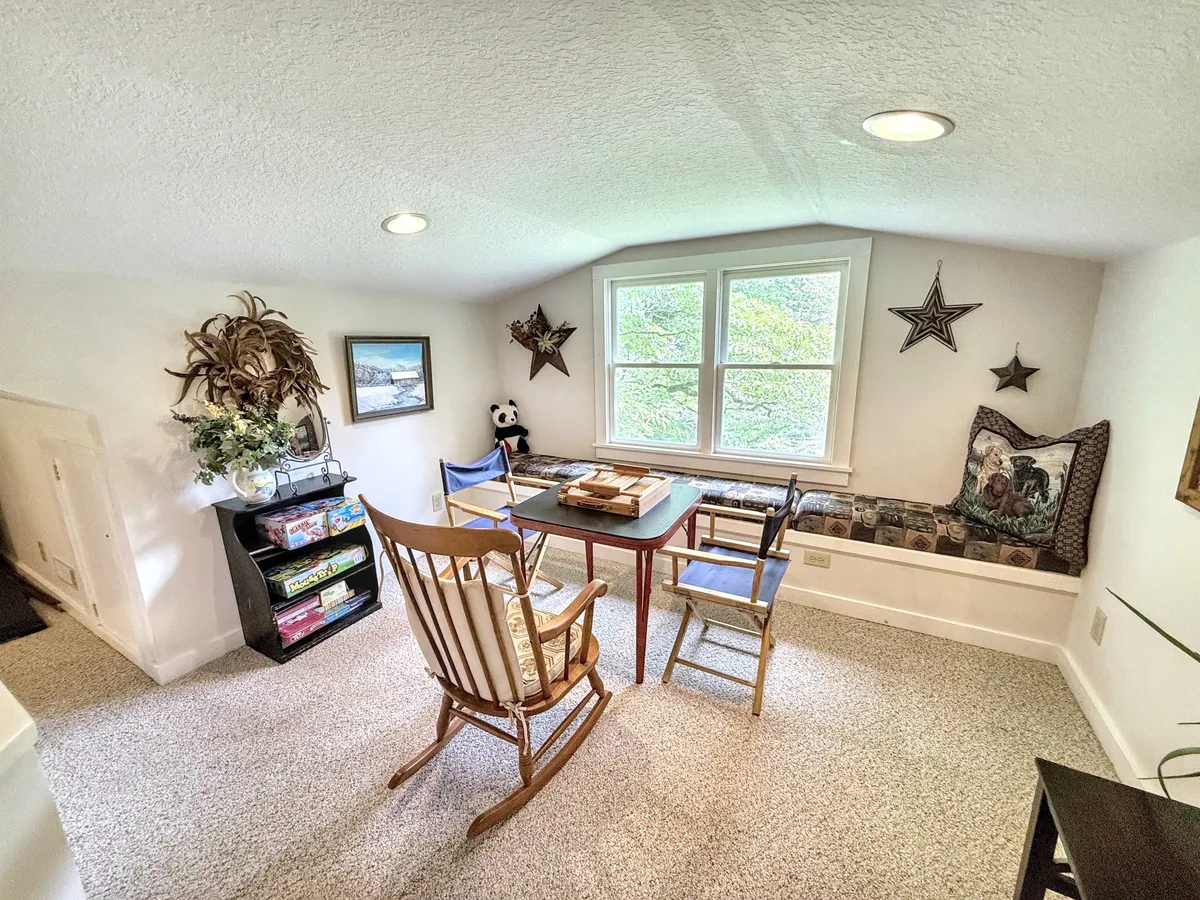
Explore the Area
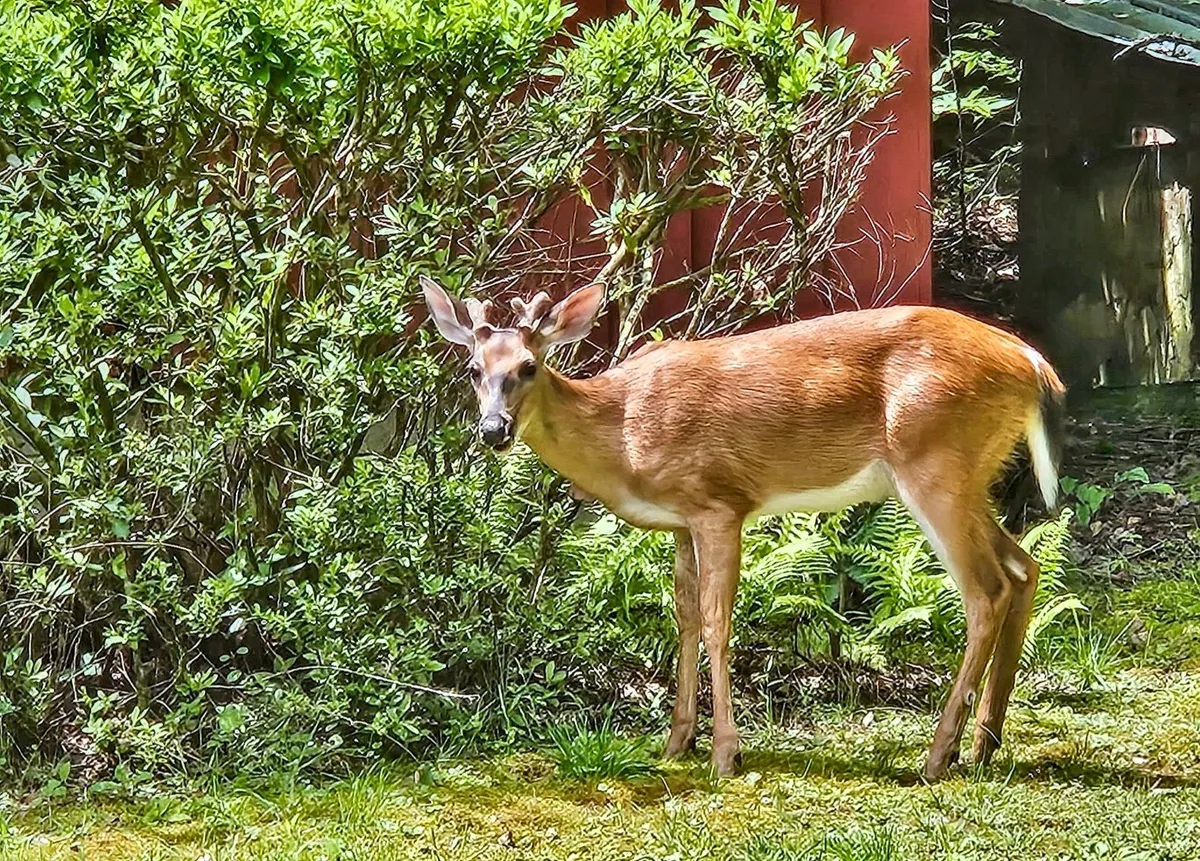
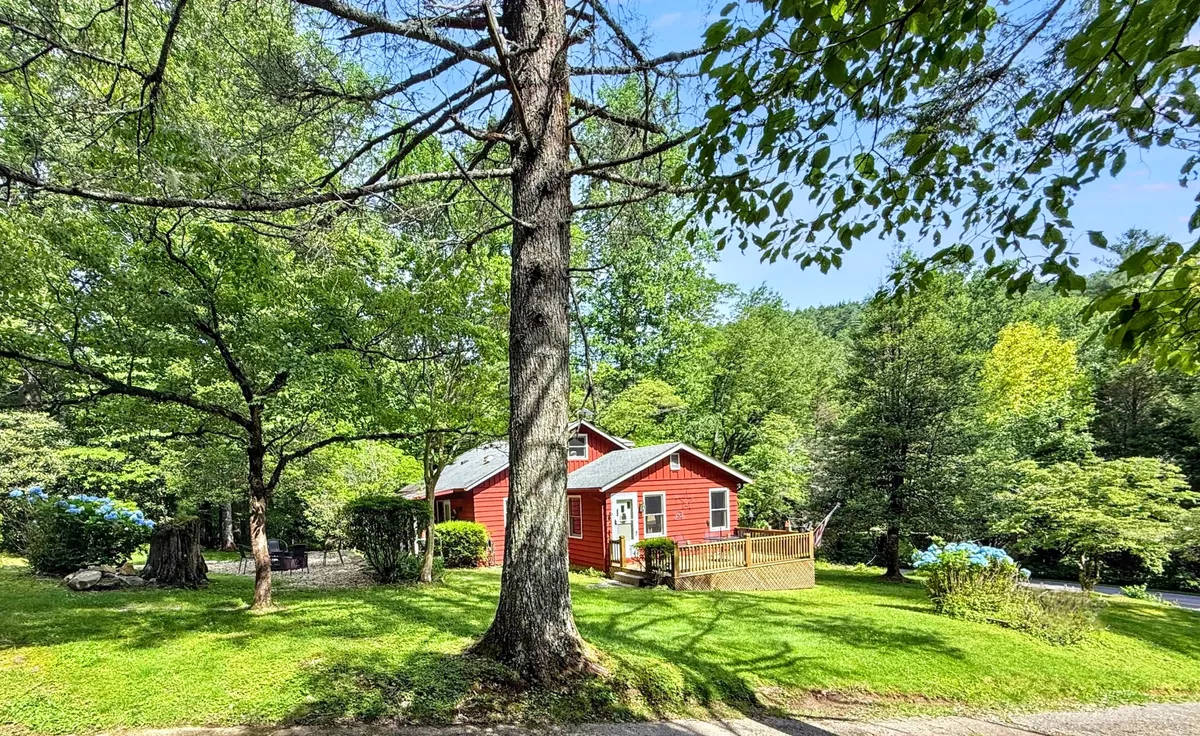
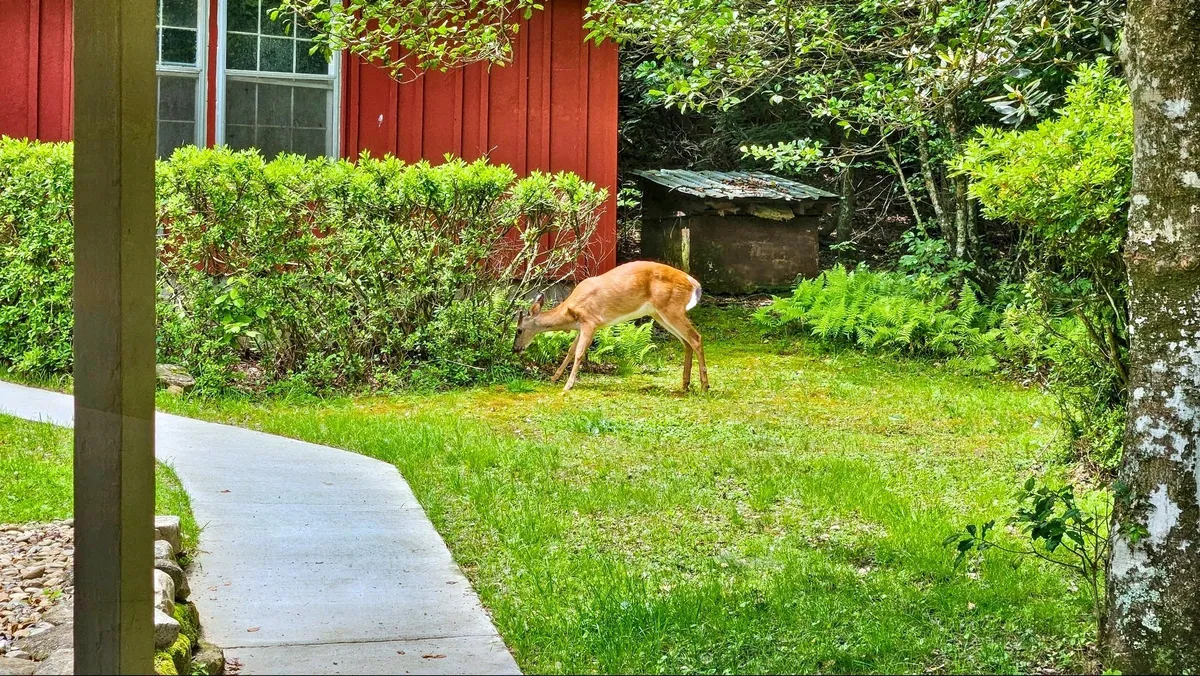
Waterfall Adventures & Scenic Trails
Just minutes from the cottage, families can immerse themselves in the natural wonders that define Highlands. Spend your days exploring nearby Dry Falls, Bridal Veil Falls, or Glen Falls—each offering its own unique trail, with options ranging from easy strolls for young explorers to invigorating hikes for the more adventurous. Along the way, spot native wildlife and admire the vibrant mountain flora. After your adventures, return to the peaceful comfort of Sassafras Gap Retreat. For families, the versatile loft serves as a playful haven for children to unwind and dream after nature-filled excursions.
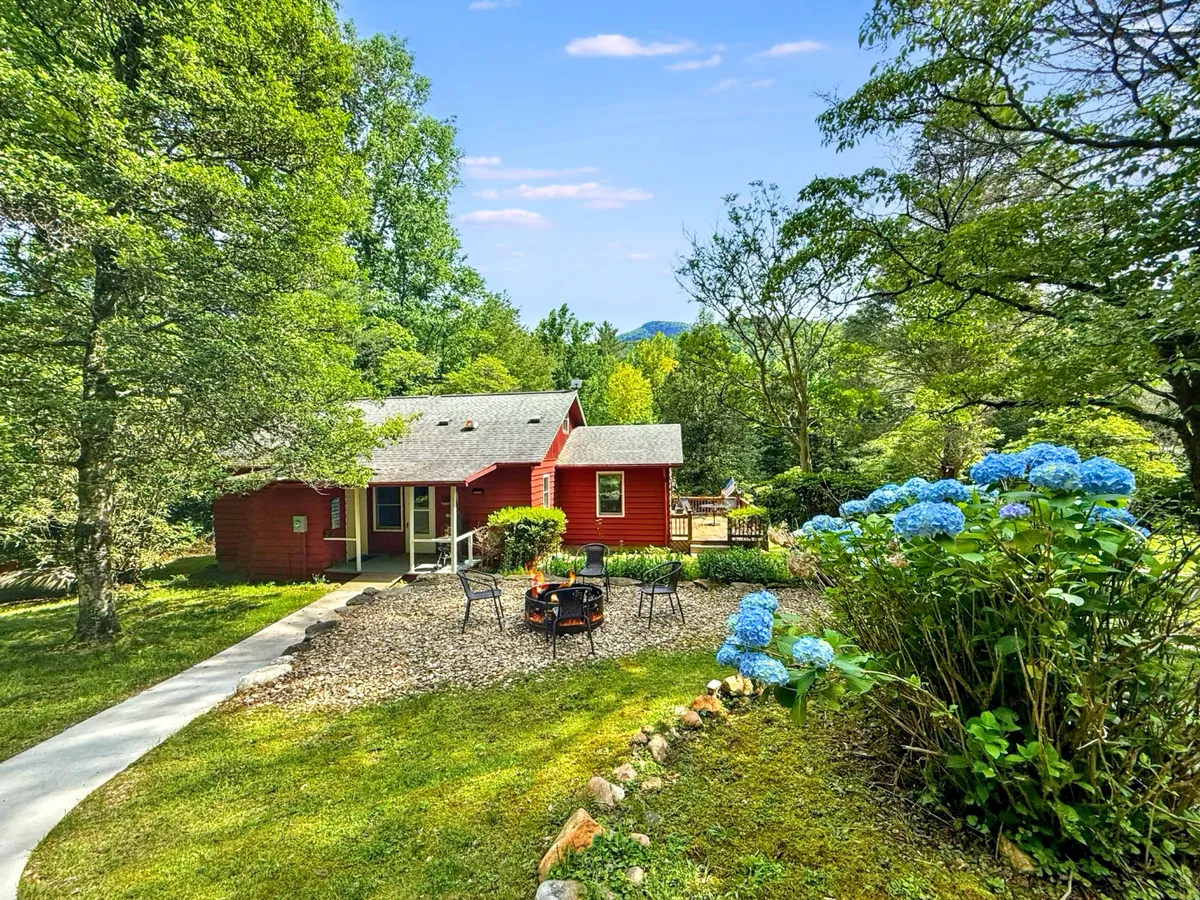
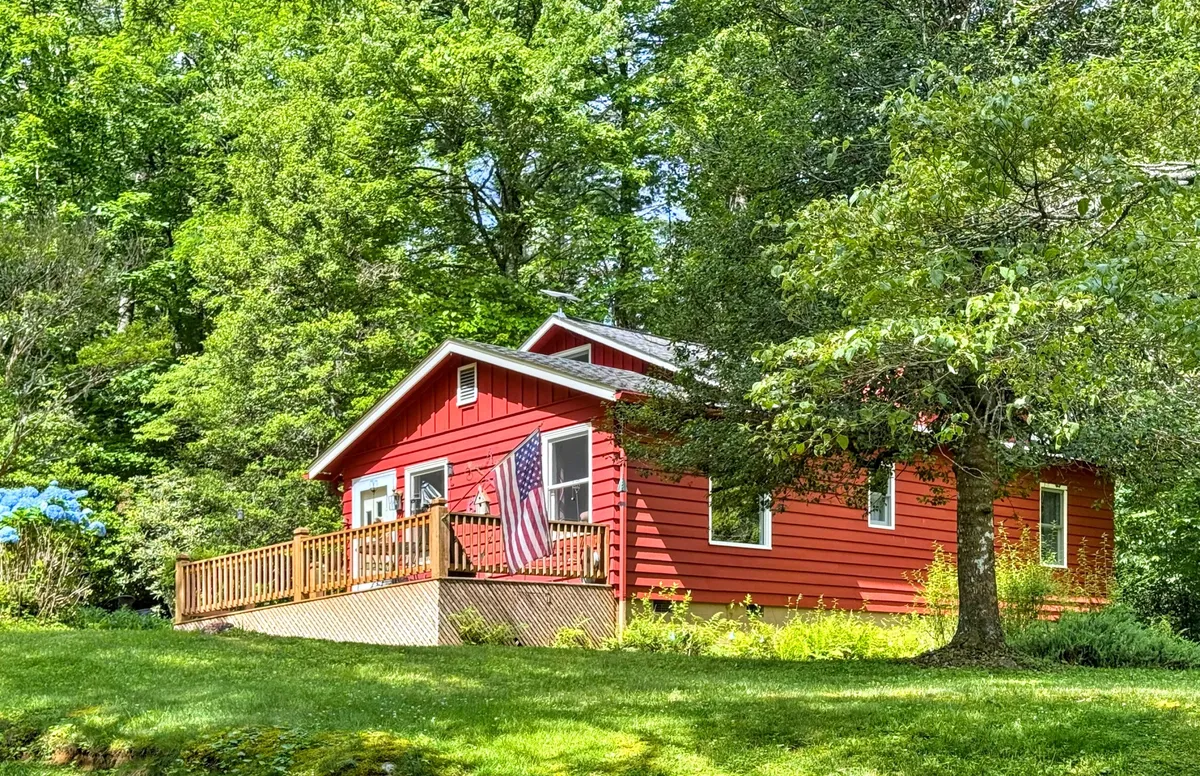
A Romantic Highlands Escape
Perfect for couples seeking both seclusion and convenience, Sassafras Gap Retreat places you just a quick drive from the charming shops, art galleries, and acclaimed restaurants of downtown Highlands. Begin your mornings with coffee on the inviting porch, or cozy up by the gas fireplace as evening falls. Enjoy leisurely strolls through the Highlands Botanical Gardens or share a romantic meal in town—then return to your private, authentic cottage for evenings under the stars by the fire pit. Here, every moment is set against a backdrop of mountain tranquility and nostalgic charm.
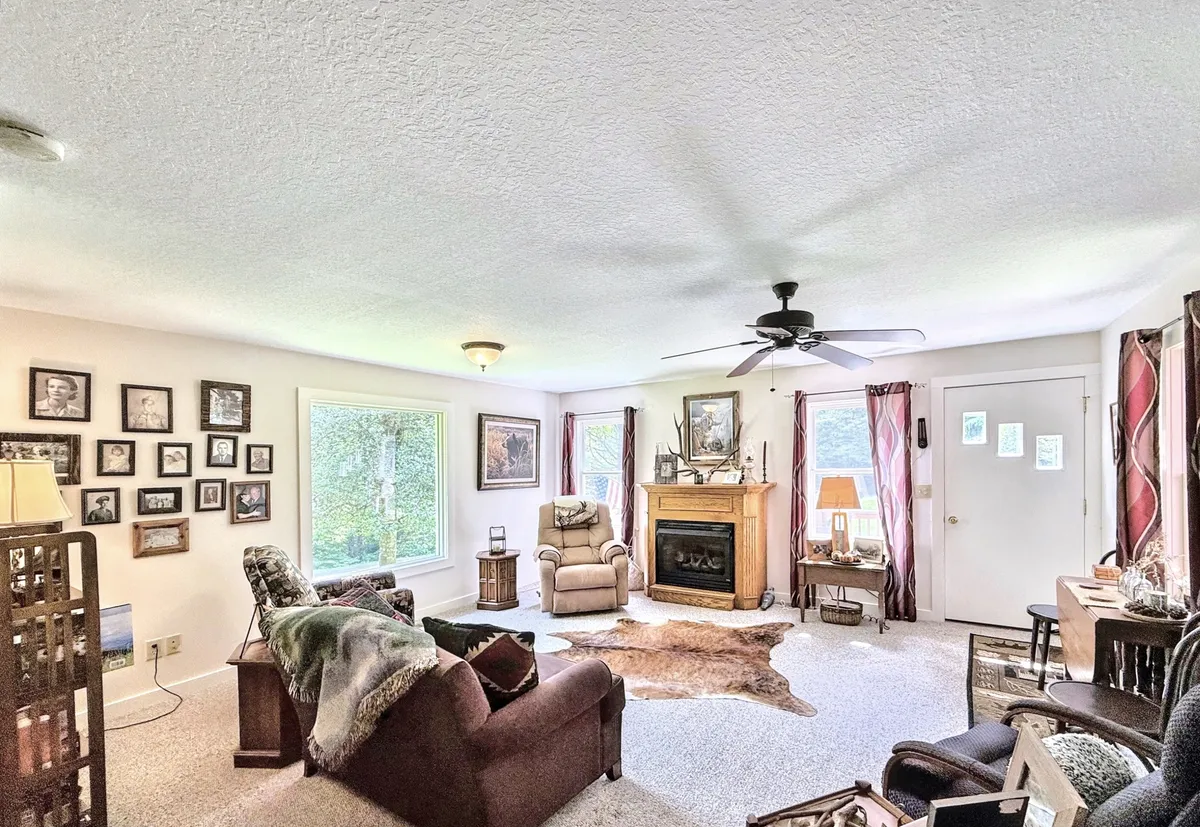
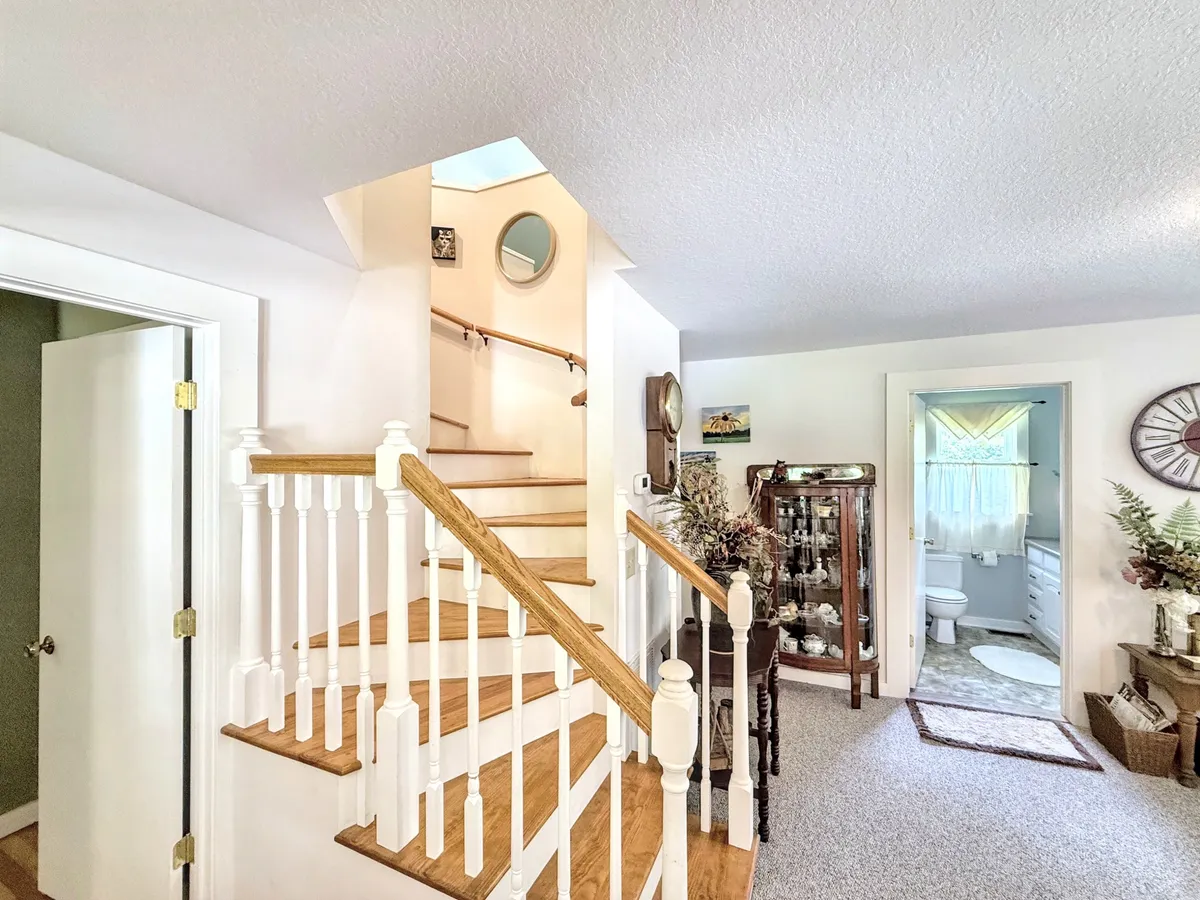
Inclusive Highlands Experiences for All Ages & Abilities
Sassafras Gap Retreat has been thoughtfully designed with accessibility in mind, ensuring everyone can fully enjoy their Highlands getaway. The accessible bathroom features a walk-in shower with supportive grab bars and a comfortable seat, offering ease and safety for guests with mobility needs. Most bedrooms and communal spaces are located on the main level, while the upstairs loft provides a flexible arrangement for children or younger family members. Explore accessible local attractions such as the Highlands Nature Center or gentle, paved park trails, then gather for meals or storytelling around the outdoor fire pit—creating shared moments for guests of every generation.
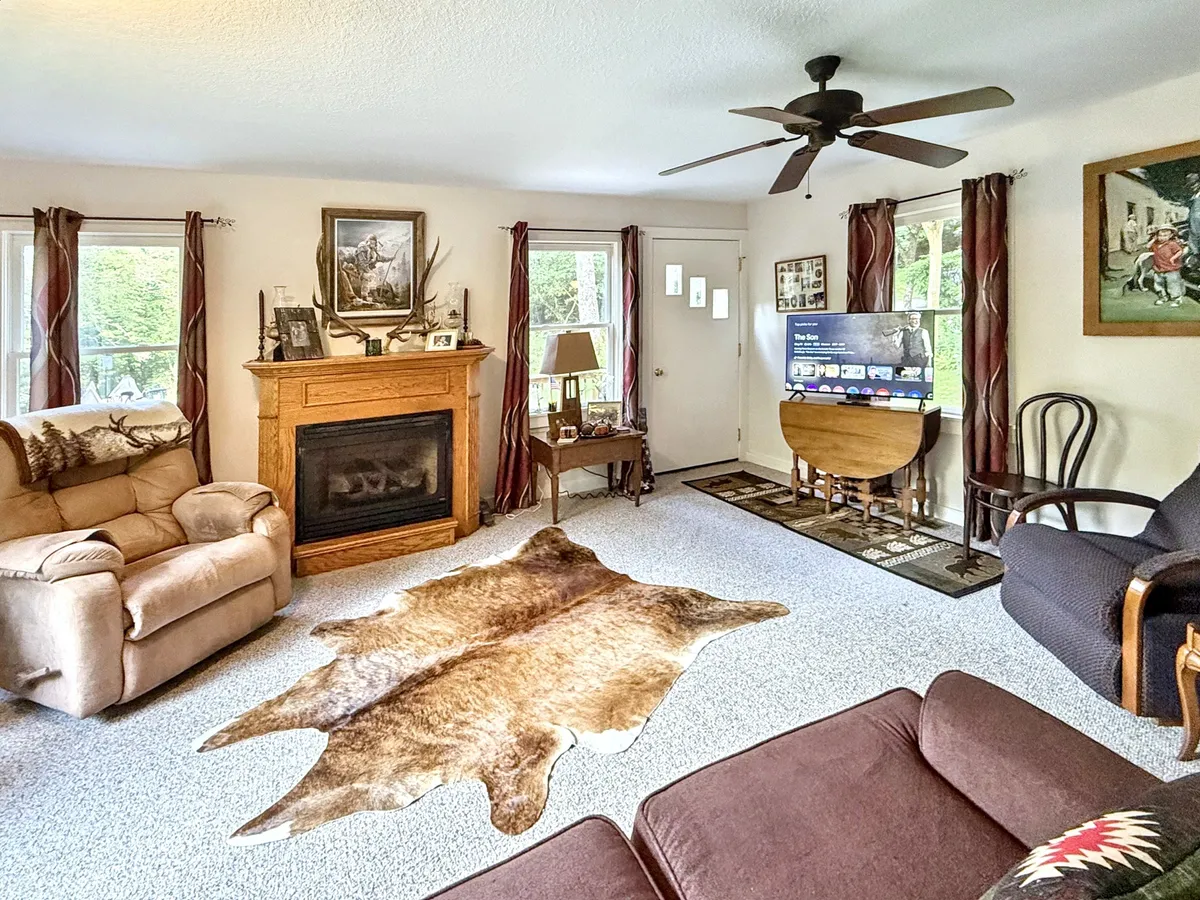
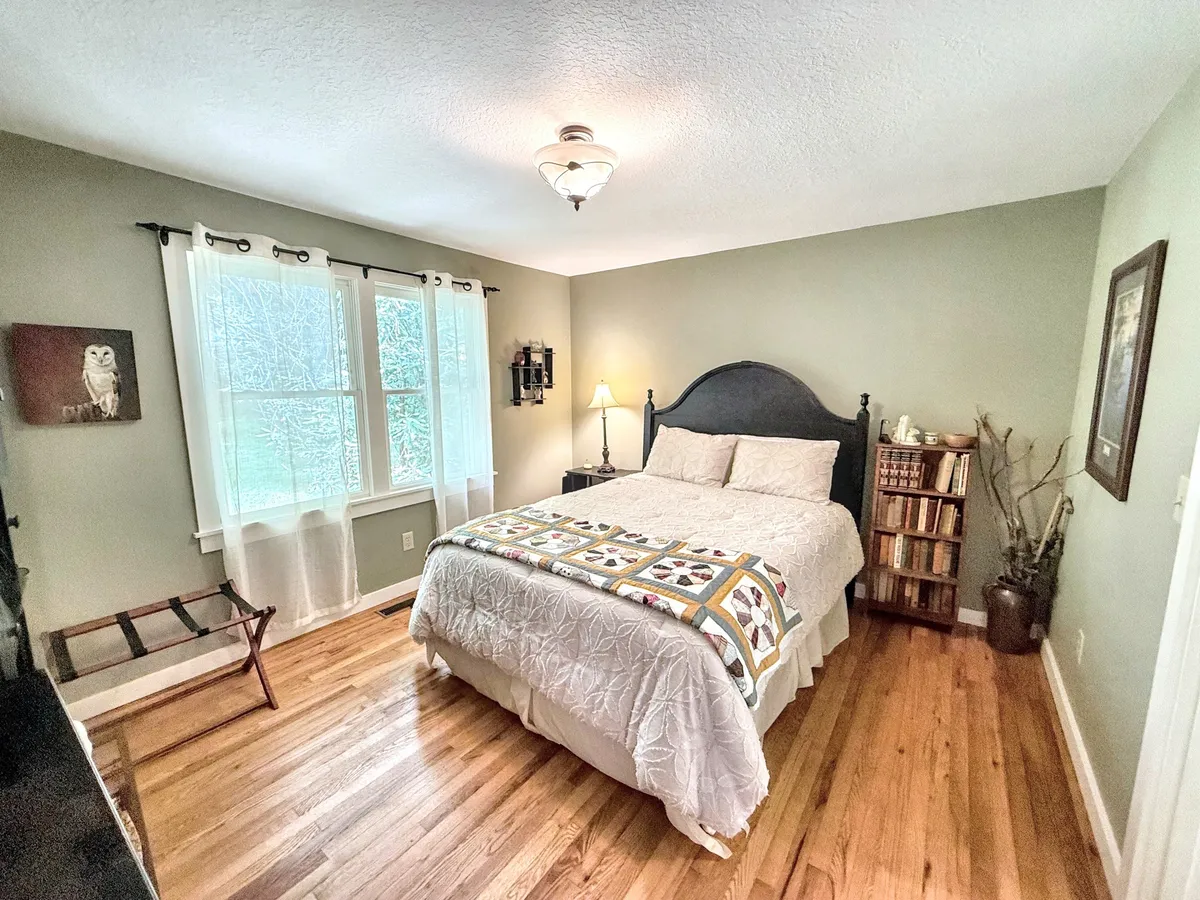
Group Getaways: Adventure & Connection Close to Downtown
Bring your friends for a memorable mountain retreat just 11 minutes from the vibrant heart of Highlands. Spend your days hiking scenic trails, browsing boutique shops, or sampling local cuisine downtown. Evenings are made for grilling on the charcoal BBQ, sharing stories around the fire pit, or relaxing together in the cozy living room. Flexible sleeping arrangements—including twin beds and the option of a queen air mattress in the loft—ensure comfort for groups of all kinds, fostering connection and camaraderie after a day of adventure.
Property Amenities
Facilities & Security
Outdoor Space: Patio
Free Parking
Deadbolts
Self Check-in/Check-out
Fire Extinguisher
Handicap Accessible
Comfort & Lifestyle
Stove
BBQ Grill
Laundry Basics: Clothes Dryer, Clothes Washing Machine
Clothes Washing Machine
Oven
Hair Dryer
Clothes Dryer
Toaster
Library
TV
Standard Essentials
Bed Linens
Shower/Bathtub
Smoke alarm
Climate Control
Cooking Space: Full Kitchen
Towels
High-Speed Internet
Kitchen Basics: Basic Dishes & Silverware, Microwave/Convection Oven, Refrigerator
Cooking Basics
Carbon Monoxide Detector
Ready to Book Your Stay?
Book your stay at Sassafras Gap Retreat and experience a welcoming Highlands cottage where accessibility, family-friendly amenities, and mountain adventures come together.
Select Check-in Date
Cancellation Policy: Strict
Cancelation PolicyYou can cancel this Vacay and get a Full refund up to 60 days prior to arrival
Important Information
Check-in and Check-out Procedures
- Self check-in and check-out available.
- No specific check-in or check-out times provided in the listing.
Property Access
- The property features two bedrooms on the main floor, each with a queen bed, sharing a bathroom with a clawfoot tub and shower wand.
- A second bathroom offers a walk-in shower with grab bars and a supportive seat for accessibility.
- The upstairs loft includes two twin beds and a queen air mattress option.
Policies and Rules
- No smoking allowed.
- Minimum age: 21 years.
- Children allowed.
- No events allowed.
- No pets allowed (maximum pets: 0).
Fees and Payments
- No additional fees, taxes, or deposit information provided.
Parking Information
- Free parking is available.
Utilities and Amenities Access
- Kitchen equipped with basic dishes & silverware, microwave/convection oven, refrigerator, stove, oven, toaster, and cooking basics.
- Bed linens and towels provided.
- Clothes washing machine and dryer available.
- High-speed internet.
- Climate control (heating/cooling).
- Hair dryer provided.
- Gas fireplace in the living room.
- Library on site.
- TV available.
- Outdoor space includes a patio and a charcoal BBQ grill.
Safety and Emergency Information
- Smoke alarm, carbon monoxide detector, fire extinguisher, and deadbolts provided.
- Walk-in shower equipped with grab bars and a supportive seat for accessibility and safety.
- No emergency contact information provided.
Other Critical Details
- Maximum occupancy: 6 guests.
- Total beds: 5 (2 twin beds, 3 queen beds including air mattress option).
- Bedrooms: 2 (main floor), plus loft sleeping space.
- Bathrooms: 2 (one with clawfoot tub and shower wand; one with walk-in shower with grab bars and seat).
- Property type: Cottage.
- Location: Highlands, North Carolina.